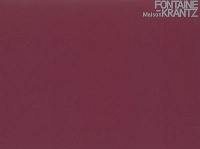
Fiche technique
Format : Broché
Nb de pages : 110 pages
Poids : 360 g
Dimensions : 18cm X 22cm
ISBN : 978-2-9600878-2-6
EAN : 9782960087826
Le Manège, Mons
Quatrième de couverture
Les faubourgs de Mons où s'est établi le nouveau théâtre du Manège ont le charme des villes de garnison. Si l'ancien manège de cavalerie subsiste encore, c'est sur un autre manège qu'a été greffé le théâtre. L'intervention de Pierre Hebbelinck et Pierre de Wit sur ce bâtiment centenaire a été guidée par deux principes : la vitalité intérieure, c'est-à-dire l'intégration d'une mécanique théâtrale vivante au service de la politique de Daniel Cordova, son directeur artistique, et l'adéquation au développement potentiel du quartier, en réintroduisant ce manège désaffecté dans le continuum historique.
La photographe Marie-Noëlle Dailly a saisi en images ce « grand prisme incliné, large pan de verre à joints noirs, sorte de coin acéré, dressé dans l'espace, forme basculée, nette, identifiable, objet de lecture immédiate, mais dotée pourtant d'une certaine profondeur et ambiguïté », comme l'écrit François Chaslin. C'est le dramaturge Jean Louvet qui nous fait l'honneur de la visite et nous présente à l'hôte de ces lieux, Daniel Cordova qui engage la discussion sur les rapports entre l'architecture et le théâtre, tandis que Bernard Baines évoque pour sa part les différents projets qui ont été soumis au jury de ce concours d'architecture. Jean-Didier Bergilez nous réserve la quintessence d'un entretien avec les architectes et Xavier Cannone s'attache à l'intervention in situ des photographes plasticiennes Christine Felten et Véronique Massinger : Caravana obscura.
The suburbs of Mons where the new Manège theatre now stands have the charm of garrison towns. Although the former cavalry training ring still survives, the theatre has been grafted onto another arena. Pierre Hebbelinck and Pierre de Wit intervention in this century-old building was guided by two principles : its interior vitality, that is to say the integration of dynamic theatre machinery to serve the policy of Daniel Cordova, the theatre's artistic director, and its attention to the potential development of the surrounding district, by reintroducing this disused arena into the continuity of history.
The photographer Marie-Noëlle Dailly has captured in images this « great inclined prism, a wide expanse of glass with black joints, some kind of trenchant corner, pointing into space, an upturned, clear, identifiable form, an object which can be immediately interpreted, but nevertheless endowed with a certain depth and ambiguity, » as François Chaslin writes. The playwright Jean Louvet honoured us with a guided visit of the location and introduced us to the host, Daniel Cordova, who discusses the relationships between architecture and the theatre, whilst Bernard Baines evokes the various projects which were submitted to the jury for this architecture competition. Jean-Didier Bergilez offers us the quintessence of an interview with the architects and Xavier Cannone describes the in situ intervention of the photographers Christine Felten and Véronique Massinger, Caravana obscura.










